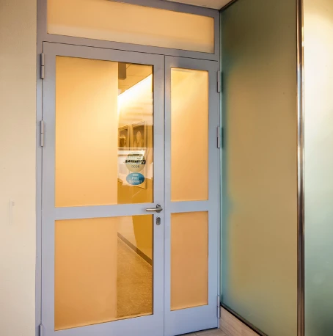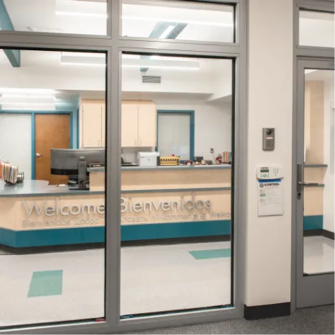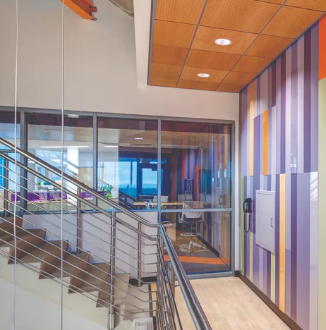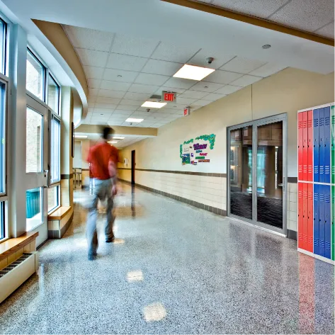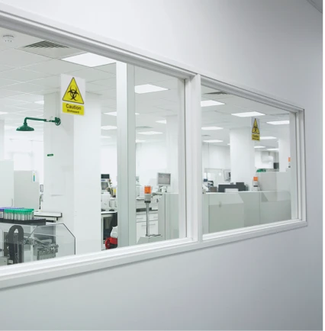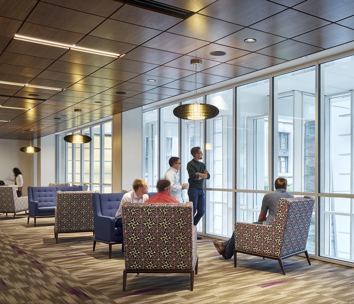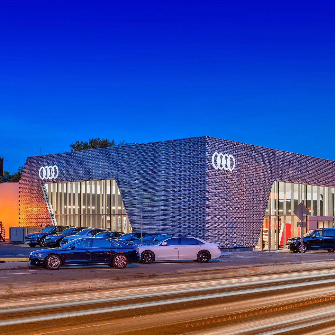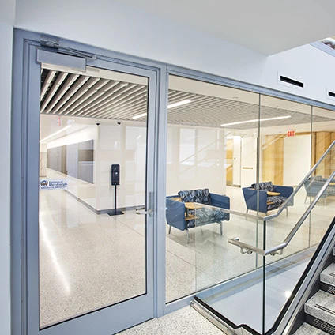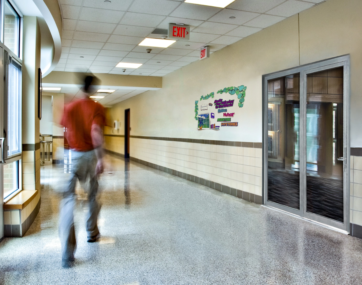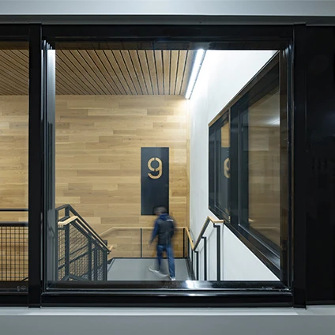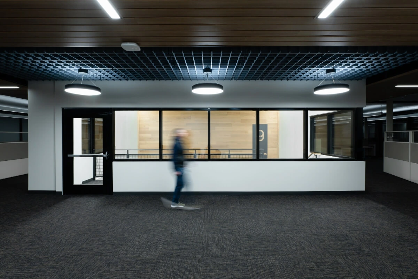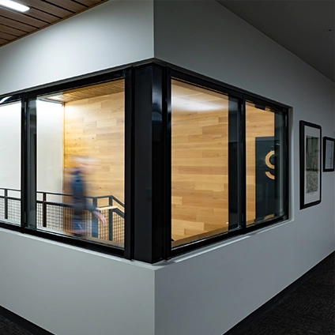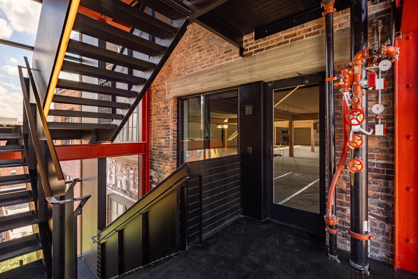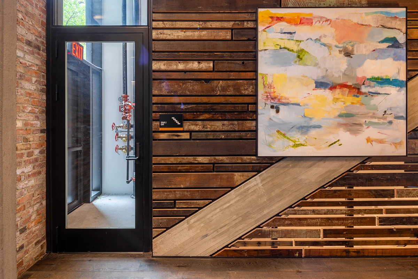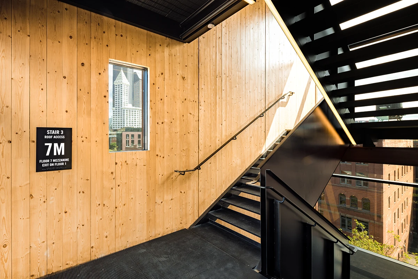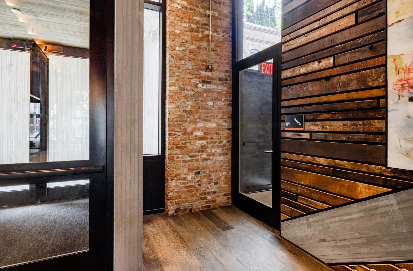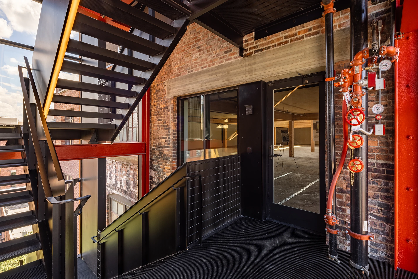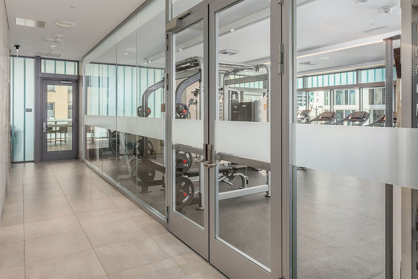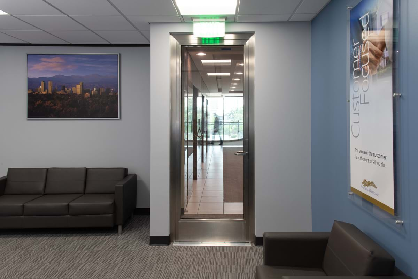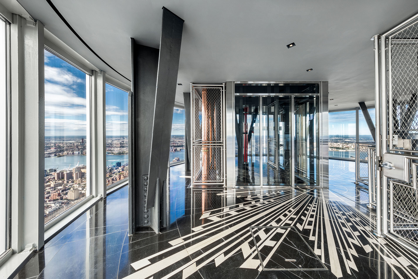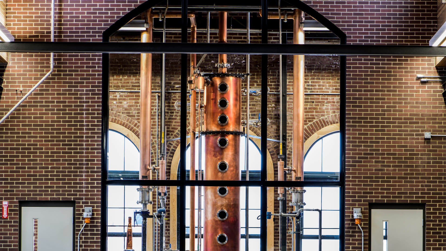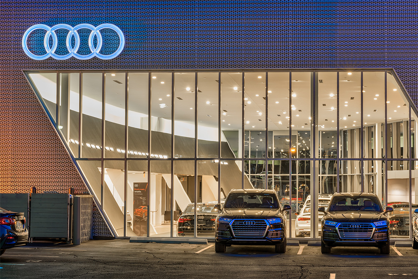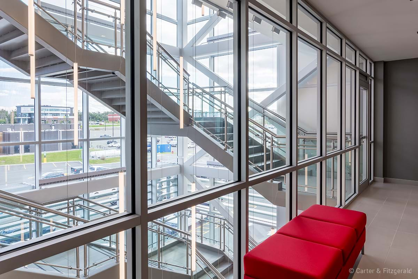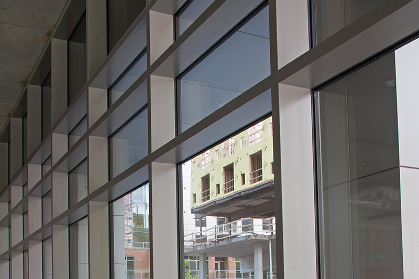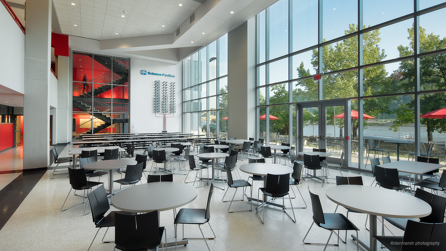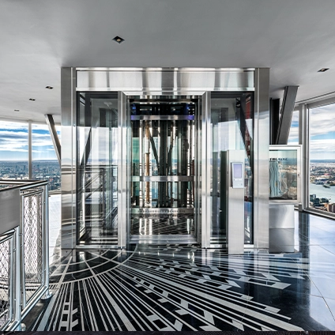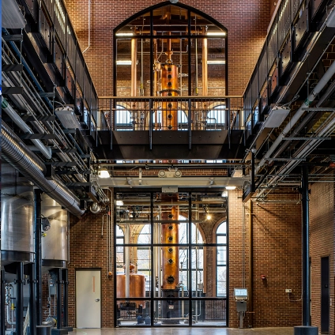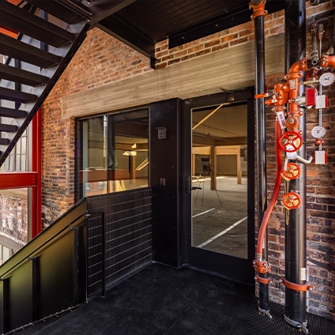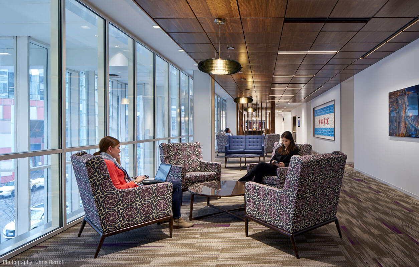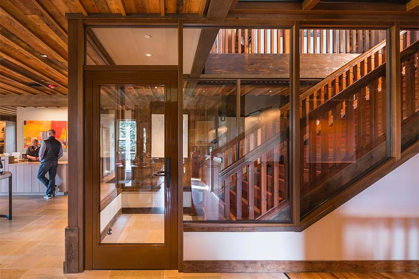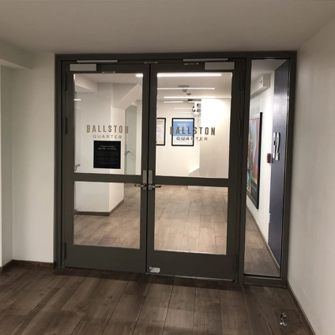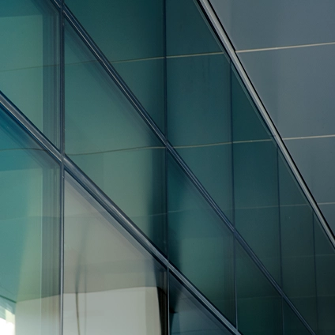Fire-Rated Glass
in
Commercial
Buildings
Learn how fire-rated glazing can help meet
fire- and life-safety code requirements without
compromising design intent.
DO FIRE- AND LIFE-SAFETY CODES COMPROMISE DESIGN INTENT?
NOT WITH FIRE-RATED GLAZING SYSTEMS
Fire-rated glazing systems, available with up to 120-minute fire ratings, can enable code-compliant designs while supporting creative vision in commercial projects.
Balancing Safety and
Code Compliance
Fire-rated doors and windows not only help meet code compliance but can also serve as critical fire-resistive barriers that confine smoke and flames while blocking radiant and conductive heat. This supports safer evacuation or rescue during a fire event. Proper specification of fire-rated glazing in doors, walls and windows does all this without compromising occupant-centric design.
Transparency and
Openness
Conventional fire-rated materials are opaque, which can create closed-off and confining spaces. But why settle for less? Fire-rated glazing solutions offer full transparency and minimal visual obstruction with their narrow perimeter frames. The combination opens up spaces, letting people see people and foster a sense of community.
Daylight Access and
Occupant Wellbeing
Studies have long proved the relationship between well-lit spaces and productivity. In commercial buildings, fire-rated glass partitions, doors and openings enable increased access to daylight, promoting occupant experience and wellbeing.
Support Security Goals
In the past, designing a system that defends against multiple life safety threats was difficult since security-rated products may reduce or negate a system’s fire rating. Today, multifunctional, fire-rated glazing assemblies allow for a high-level of safety and security by ensuring that all parts of an assembly can guard against fire, smoke and security breaches, like forced-entry and ballistic attacks.
NARROW PERIMETER FIRE-RATED FRAMES ENHANCE VISUAL CONNECTIVITY IN COMMERCIAL BUILDINGS
Fire-rated glass is heavier than non-rated glass and may require thicker or more prominent frames. While structurally effective, this can reduce the amount of glazing, impacting visual connectivity and cohesion. TGP’s new generation fire-rated framing products leverage the superior strength of steel and ensure that this compromise is no longer necessary.
Precision engineered using European roll-forming techniques, our fire-rated frames are much narrower and enable larger uninterrupted glazing spans, which facilitates openness and better connectivity.
Discover where fire-rated glass and framing systems integrate openness and connectivity in a commercial building:

Butt-glazed fire-rated glazing systems in hallways and corridors provide a continuous glass aesthetic with nearly colorless transitions between adjoining pieces of glass. This allows for improved light transfer and views in interior spaces.

Narrow-perimeter fire-rated glass in stairwells can expand sightlines and support wayfinding.

A fire-rated corner-window assembly creates a more seamless connection between adjacent spaces, making areas feel more open.

Fire-rated glazing door and window systems in commercial projects provide access to daylight, streamline wayfinding and support compartmentalization.

Fire-rated sidelites and transoms as part of commercial fire-rated windows can meet code-required fire separation in corridors, stairwells and partition walls.
Connect with a TGP expert in your area about integrating fire-rated glazing into your next commercial building project.
The Basics: FIRE-RATED
GLASS AND FRAMING
Fire
Q: Where do I find answers to common questions when using fire-rated glazing systems in commercial building projects?

A. Specifying fire-rated glazing systems in commercial buildings doesn’t have to be complicated. But questions may still arise.
Explore our Fire-Rated Basics Page to find answers to common questions for using fire-rated glazing systems in commercial projects —whether it’s an office, store or beyond.
Q: Can fire-rated and conventional curtain wall systems match?

A. Yes. Manufacturing advances over the last decade have enabled fire-rated curtain walls with narrow mullion profiles that can easily support larger expanses of fire-rated glass. This helps designers achieve a close visual match with non-rated framing systems used in the commercial building. Learn more about achieving a close visual match with fire-rated and non-rated systems here.
Q: Can fired-rated glass be used as a floor system?

A. Absolutely. To help teams maintain compliance in buildings that need horizontal fire separation, innovations in fire-rated glazing allow it to be specified as a fire-resistant floor system. For instance, Technical Glass Products’ (TGP) Fireframes ClearFloor® System can support loads of up to 150 pounds per square foot (psf) and is available with fire-resistance ratings of up to 120 minutes.
Q: What are common mistakes to be avoided when specifying fire-rated glass in commercial buildings?

A.Use of traditional wired glass is only permitted in locations where it is not likely to be impacted, such as transoms.
- Fire-rated glass and framing should have consistent ratings and performance levels to ensure safety, which should be equal to or greater than the code minimums for that opening.
- While sprinklers are allowed by code in certain circumstances and do much to save lives, they are no substitute for the use of passive fire-rated glazing materials.









