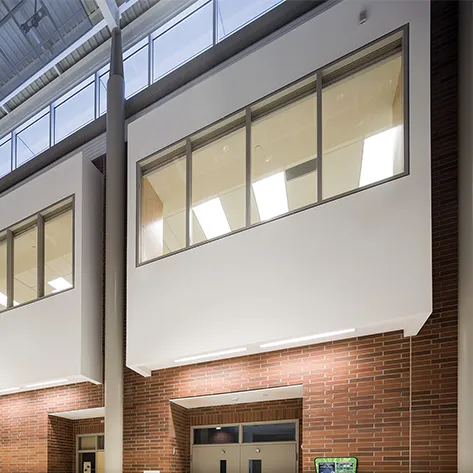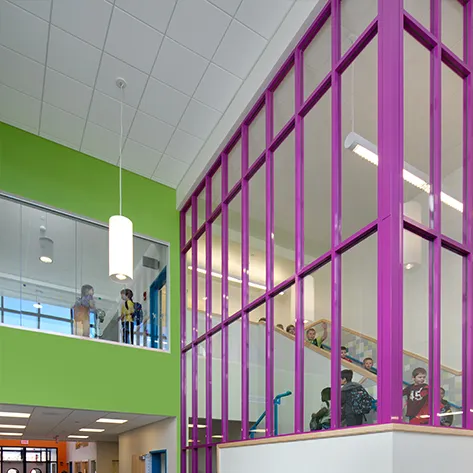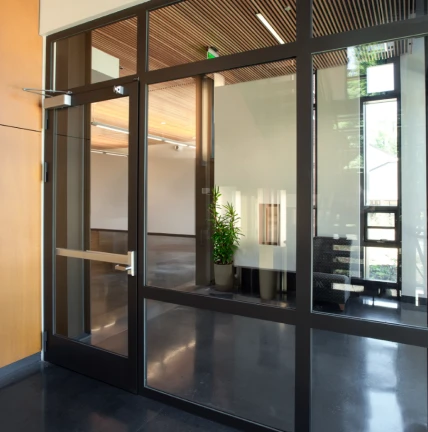Fire-Rated Glass
in
Multifamily
Buildings
Discover how fire-rated glass can support
code-compliant and occupant-focused design.
Form Meets Function: Using Fire-rated Glass for Multifamily Residences
In multifamily residences, fire-rated glass solutions offer essential protection without sacrificing aesthetics. From fire-rated glass floors to fire-rated glass partitions, selecting the right fire-rated systems helps protect occupants and property while supporting modern, welcoming designs.
Enhanced Daylighting
& Connectivity
Fire-rated curtain walls for apartments maximize natural light and create a seamless connection between residents and their community.
Intuitive Wayfinding
& Open Spaces
Fire-rated glass doors in stairwells improve visibility, guiding occupants naturally while maintaining bright, open interiors.
Multi-Level Daylighting
Fire-rated glass floors enhance architectural appeal and permit daylight to flow through multiple levels, resulting in a more dynamic environment.
Superior Aesthetics
Advancements in fire-rated glass improve surface quality, clarity, and color, delivering a refined, non-institutional look.
Seamless Integration
Narrow-profile fire-rated frames closely match non-rated systems, ensuring visual consistency throughout the design.
Code-compliant Communal Spaces: Passive Protection with a Touch of Elegance
Fire-rated glass for residential buildings enhances safety and aesthetics, making shared spaces feel open and inviting while meeting code requirements. Yet, architects and designers may wonder where fire-rated glass in multifamily occupancies can have the greatest impact. Here are key applications where fire-rated glass elevates both function and form:

Fire-rated glass doors for multifamily buildings maintain a visually connected, welcoming environment while supporting safe egress routes.

Fire-rated windows for apartments near the property line support code-compliant daylighting strategies.

Fire-rated curtain walls improve stairwell visibility and navigation while meeting code requirements.

Fire-rated glass floors allow natural light to filter through multiple levels, enhancing daylighting strategies.

Fire-rated glass partitions, like butt-glazed systems, offer large expanses of glass within narrow-profile perimeter frames.

Smoke-rated glazing systems establish transparent yet enclosed elevator lobbies for improved safety and connectivity.
The Basics:
Fire-rated glass and framing
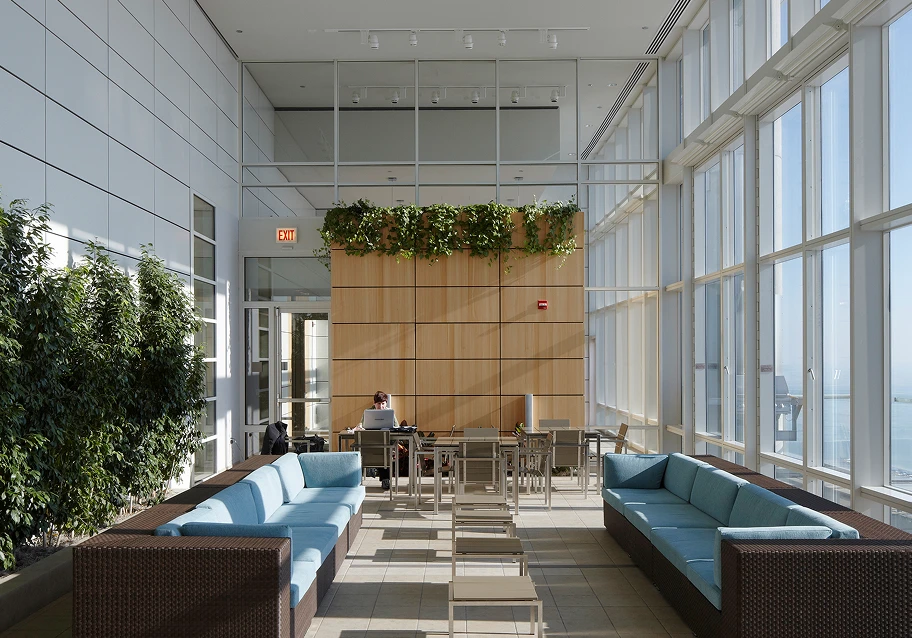
Explore key insights on fire-rated glazing solutions for your multifamily project. Get expert guidance on the topics that matter most!
See Fire-Rated BasicsBeyond The Basics: FIRE-RATED, SMOKE-RATED GLASS & FRAMING FOR MULTIFAMILY BUILDINGS
LEVERAGING LANDSCAPE
WITH DAYLIGHTING DESIGN
Dramatic wall features create a visually interesting transfer of light in a Seattle, WA residential tower.
Read Case StudyTHE METTLE OF METAL
Fire-rated frames contribute light to code-compliant stairwell design.
READ ARTICLEProducts
And Solutions
TGP offers a range of fire-rated and smoke-rated glazing solutions for code compliance without compromise. Whether your project requires fire-protective, fire-resistive, or smoke-rated glazing, our custom solutions help create modern, code-compliant spaces without sacrificing aesthetics. Explore options to enhance your next multifamily project.
Multifamily Building Design Resources
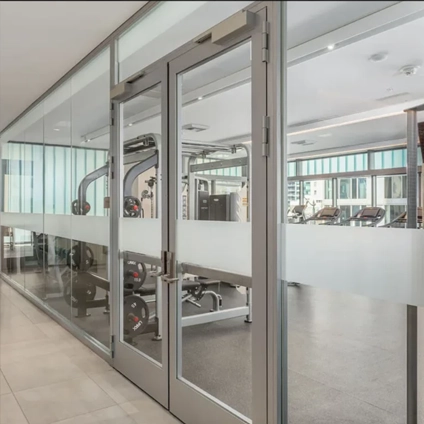
Video
A Study in Daylighting Design–The Emerald
A Study in Daylighting Design–The Emerald
Learn how the Pilkington Profilit® channel glass system was utilized in the Emerald to create a unique atmosphere for residential amenity uses.
>>
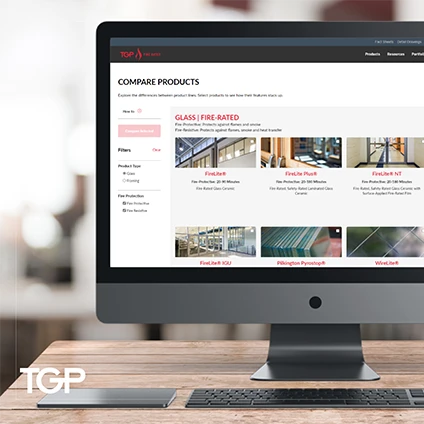
Design Resource
Fire-Rated Basics
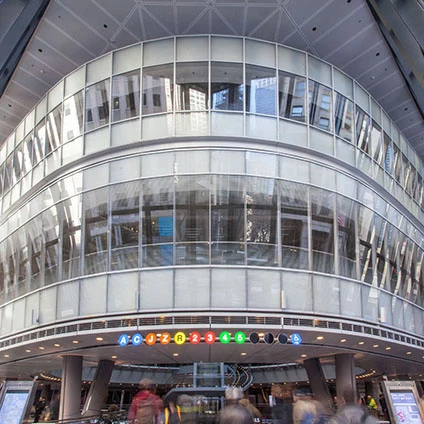
Design Resource
Fire-Rated Door Design
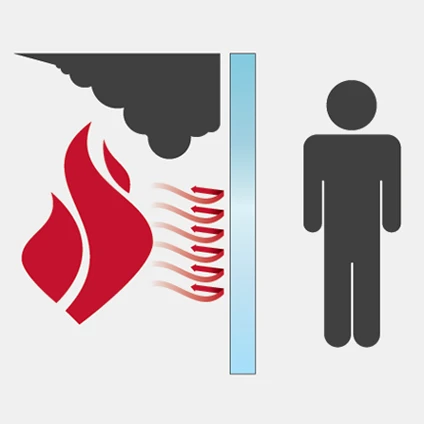
Product Selection
Product Comparison
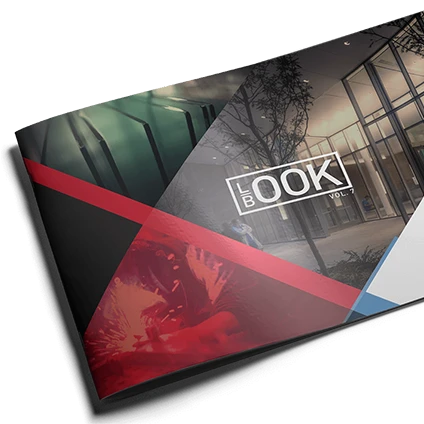
Design Resource
Look Book
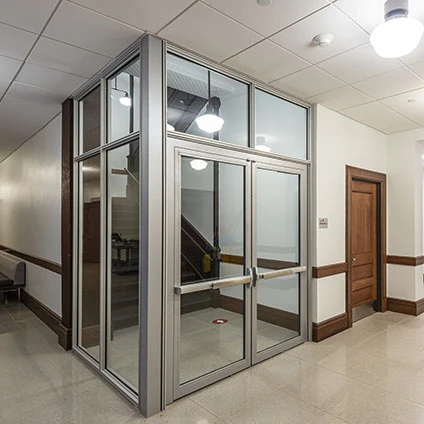
Design Resource
Matched Systems
CARE FOR EVERY DETAIL
Take our AIA-registered course to better understand fire-rated glazing basics and earn I LU/HSW Hour.
Take CourseSpecifire®
Not sure which products are right for your multifamily building project? We’ll help you decide with our interactive tool.
Explore Products





