Seattle, WA
Architect: Hewitt Seattle
Product: Pilkington Profilit™ channel glass system; Fireframes ClearView® System with Fireframes® Heat Barrier Series perimeter frame and doors
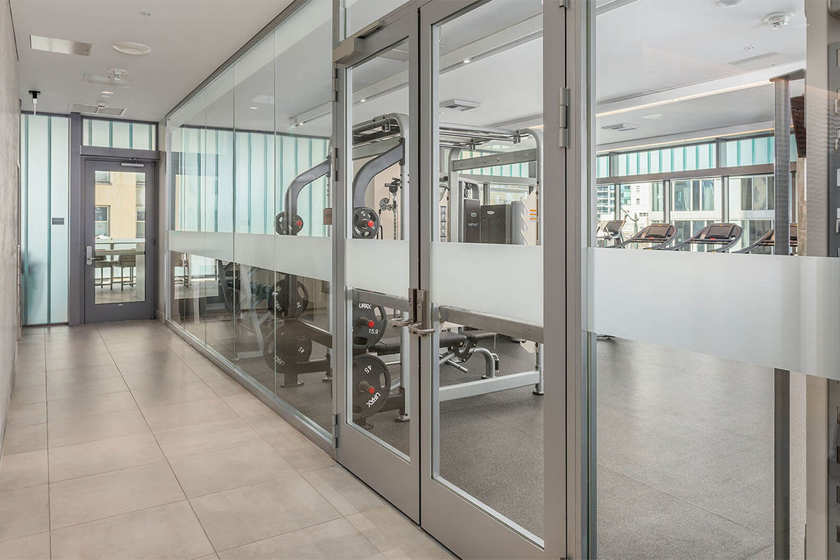
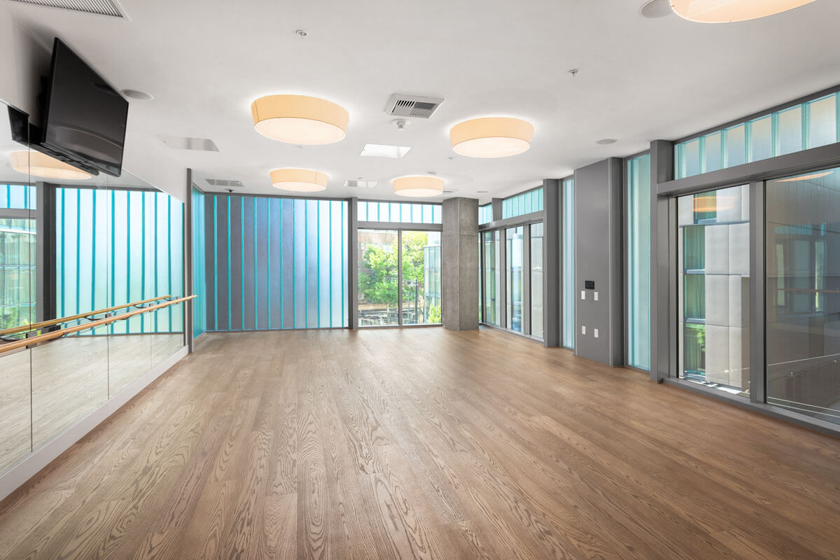
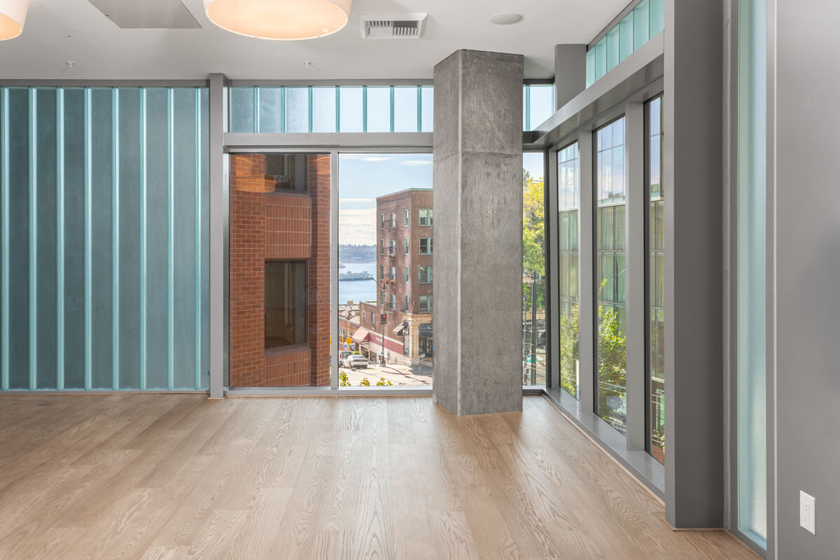
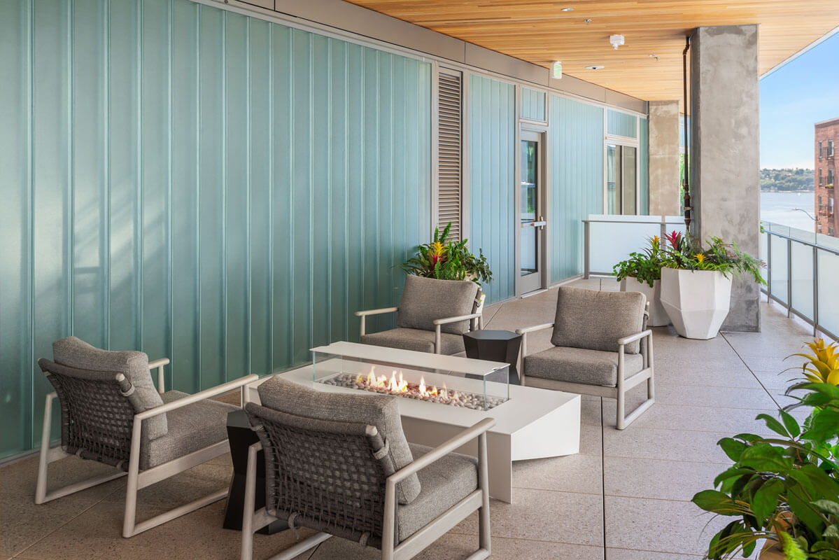
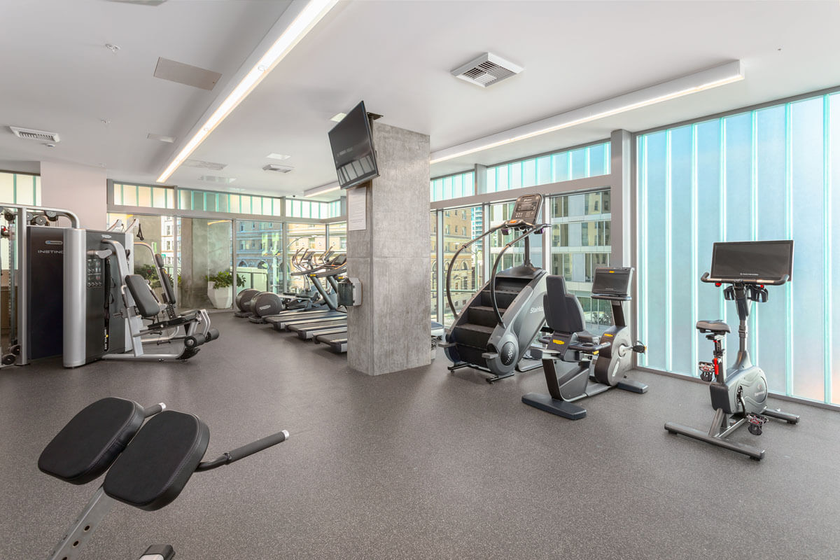
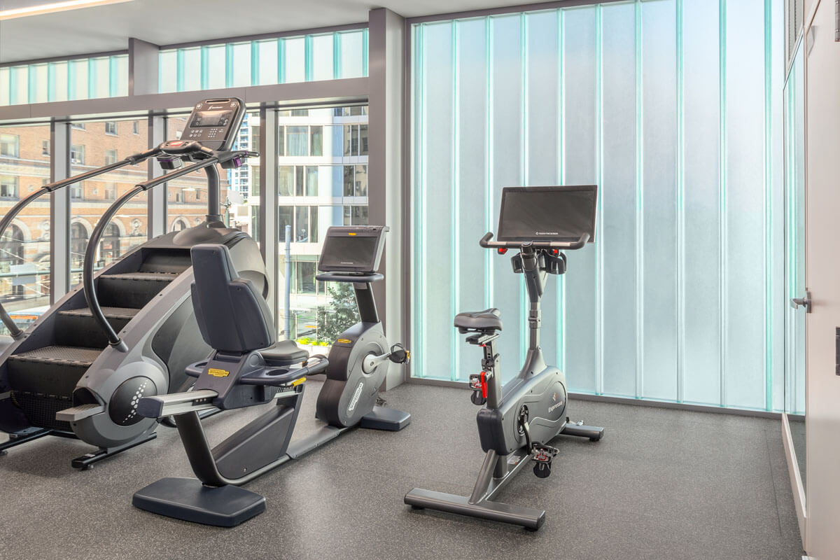
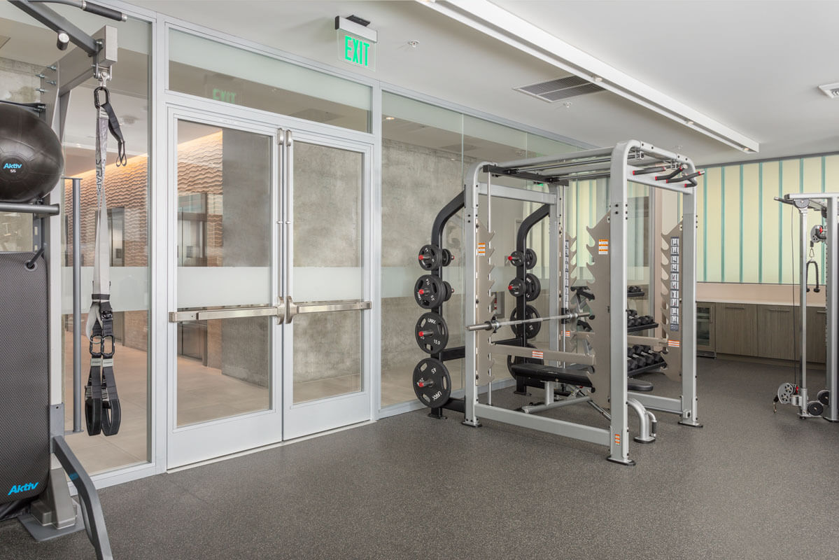
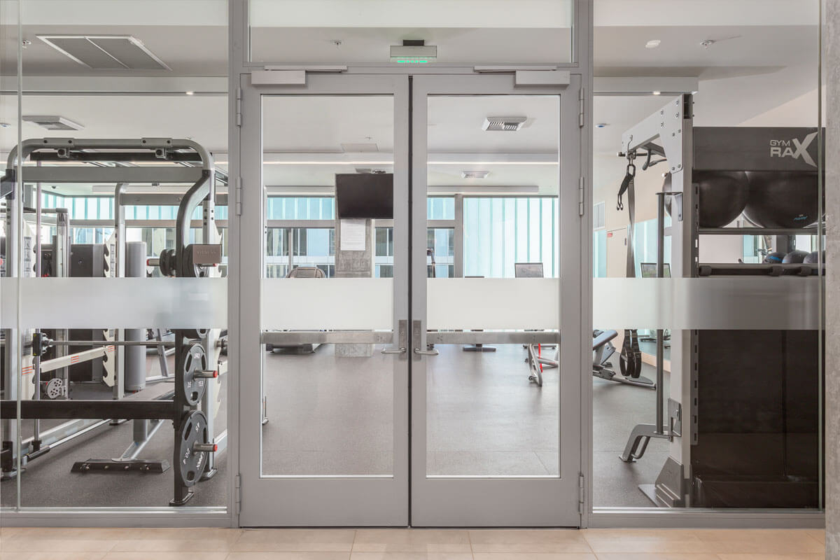
Rising 40 stories above one of Seattle's most sought-after locations, The Emerald brings a new level of lavish living to the city's coveted downtown waterfront area. Designed by Hewitt Seattle, the residential tower's irregular-shaped site and faceted-glass exterior lends itself to style while providing unrivaled views of the Puget Sound and stellar sunsets over the Olympic Mountain range.
Earning LEED Silver certification, the soaring condominium building manages to reframe luxury by engaging the Pacific Northwest's powerful landscape and vibrant city life through natural materials and an elaborate use of daylighting design. The tower embraces biophilic design from the ground floor to the penthouse, blurring the lines between the interior and picturesque outdoors.
Dramatic Wall Features Create A Visually Interesting Transfer Of Light
According to Hewitt Seattle, "exterior materials reinforce the unique nature of the faceted tower." One area this is observed is in a channel glass form on the second and third floors. Supplied by Technical Glass Products (TGP), the Pilkington Profilit™ channel glass system provides a depth and profile not found in conventional wall applications, creating a unique atmosphere for residential amenity uses.
Spanning the outside of the fitness center and community meeting spaces, the self-supporting, U-shaped, linear cast-glass channels and extruded perimeter frame allow for large, glazed areas that can diffuse extensive amounts of natural light deep into interior spaces. The slender channels spread out the sun's rays as they pass through its translucent surface, creating soft, even and glare-free light, with fewer and less sharply defined shadows than traditional glass and framing.
Available in a variety of colors and textures with varying transparency, here, the Pilkington Profilit channel glass system relies on its inherent slight green hue to pay homage to its surroundings and transmit light without the loss of privacy. This preserves tenants' ability to exercise and use amenities without the prying eyes of sidewalk onlookers. It also creates an element of separation for those using the third-floor terrace to lounge and enjoy views of Pike Place Market's Elliott Bay. However, for those who do catch a glimpse of The Emerald's exterior, the channel glass system provides eye-catching greenish hues that aptly fit the building's namesake.
FIRE-RATED GLAZING CONTINUES TO CARRY LIGHT THROUGH INTERIORS
In order to continue pulling light through the building's third floor gym and community spaces, a transparent solution was needed in areas of egress to meet stringent fire-rated code requirements. While most fire-rated materials such as gypsum and concrete obstruct the flow of sunlight, TGP's Fireframes Clearview® System with Fireframes® Heat Barrier Series perimeter frames and doors promote transparency and visibility. Featuring nearly colorless transitions between adjoining pieces of glass, the fire-rated and impact safety-rated butt-glazed system eliminates the need for colored internal glass unit spacers or vertical frame mullions. The result is a clean and uncluttered aesthetic. With long spans of virtually uninterrupted glass and full-lite Fireframes Heat Barrier Series doors, the complete system improves views and enhances light transmission.
The Fireframes ClearView System is UL classified and labeled for interior applications. It is fire-rated for up to 120 minutes and tested in accordance with ASTM E119, indicating that it can defend against the spread of flames, smoke and heat for its designated fire rating. The high-performance system also satisfies the CPSC 16CFR1201 (Category II) safety-glazing classification.
Learn more about Pilkington Profilit™ channel glass system at tgpamerica.com, along with Fireframes Clearview® System and Fireframes® Heat Barrier Series.