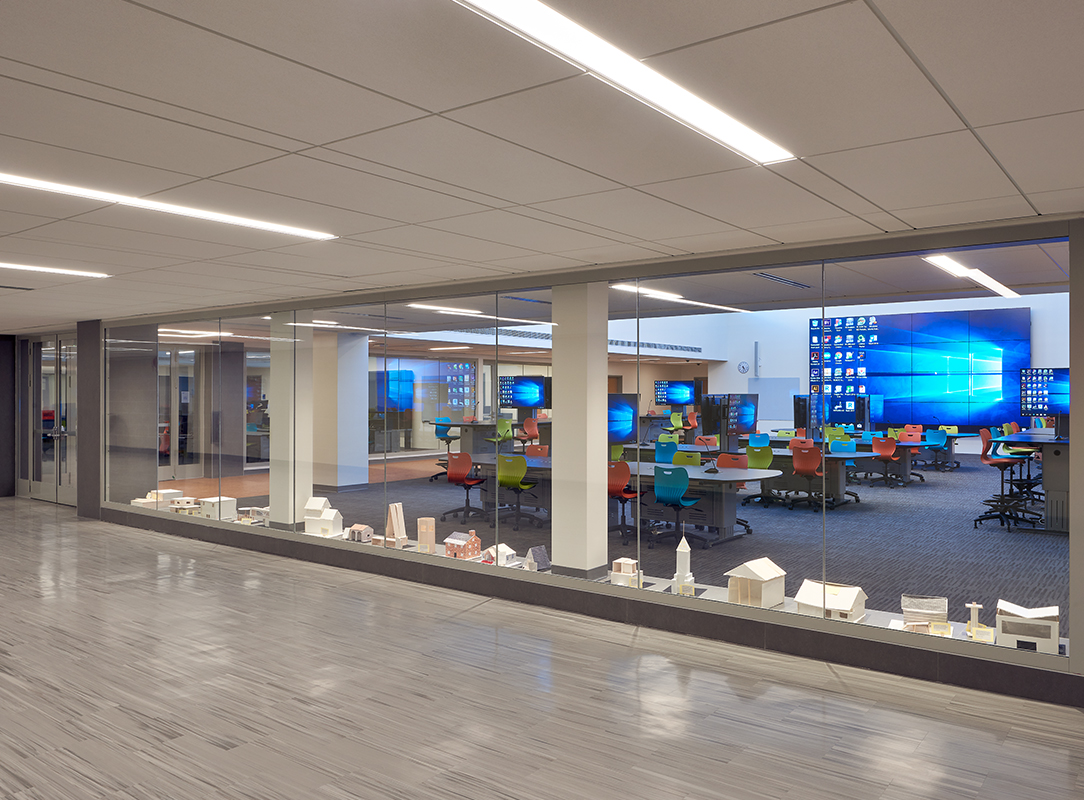In Profile: How narrow, fire-rated frames support school building design

The majority of a child’s time is spent at school, second only to sleep, according to a recent report from the Federal Reserve. Creating a learning environment that meets fire- and life-safety code requirements, is welcoming and fosters a good sense of well-being is therefore paramount when considering school building design. As architects ask, how can we make school buildings safe, they can look to the materials used within the built environment. Doing so can help improve a school’s ability to meet stringent code requirements and be aestheticly pleasing.
Today’s advanced, fire-rated glazing systems provide a potential solution to this dual task of creating code compliant and visually appealing schools. This is due to their ability to meet fire code requirements while also contributing to daylighting goals and providing open sightlines between spaces. Though fire-rated glass often takes center stage, the narrow-profile fire-resistive-rated frames can also contribute to a school design that is both safe and welcoming.
Helping provide open sightlines in school building design
At a recent summit hosted by the Committee on Architecture for Education, data was presented from students who were asked what they desired most in an educational space. One of the top responses included sightlines from multiple levels to increase openness and visibility.
In the past, clear sightlines were not easily possible if a space was to also protect against fire and smoke, a requirement in the International Building Code (IBC), the International Fire Code (IFC), the International Existing Building Code (IEBC) and the National Fire Protection Association’s Life Safety Code (NFPA). In the past, architects may have been limited to opaque fire-rated materials, which often forced them to make design concessions.
Now, there are several options for designers. Fire-rated glazing assemblies can be specified with traditional vertical mullions that are almost as narrow as non-rated systems. They can also be made with only a perimeter frame and butt-glazed joints to provide a sense of openness second only to having nothing there at all.
Case in point: Middletown High School
A renovation of a high school in Middletown, N.Y., focused increasing graduation rates and making the Middletown school district nationally competitive. To achieve these goals, the school and design team planned a lab in an underused interior courtyard space. In order to bring the space up to code while meeting aesthetic goals, the design team selected the Fireframes ClearView® System for the interior walls of the computer lab.
The system’s narrow butt-glazed joints allow for virtually unobstructed transitions between the adjoining pieces of fire-rated glass for views into and out of the computer lab. This configuration produces a light-filled computer room with greater visual connection and transparency for students.
Close visual match to non-rated systems
Historically, fire-rated glazing was available in limited sizes, and fire-rated frames were often bulky. These thick, wrap-around frames met fire-safety requirements but limited glazing area and could rarely provide a close visual match with non-rated systems.
However, leveraging precise roll-forming technology, narrow-profile, fire-rated steel frames allow a wide range of glass sizes that can surpass traditional fire-rated frame systems in aesthetics and performance. Not only are they able to meet fire-resistive rating requirements for school building design, they can also contribute to openness and a continuous design flow by providing a close visual match to non-rated systems.
Likewise, because these systems can sport cover caps without significantly enlarging frame size, they can be specified in a wide range of materials and colors to create a fun and inviting atmosphere for students.
Case in point: Hinsdale Middle School
Hinsdale Middle School provides a real-world example of how narrow-profile, fire-rated frames meet code requirements and provide a close visual match to neighboring non-rated systems. The new middle school building incorporates an expansive fire-rated glass and framing assembly across a third-floor hallway to usher in natural light, create openness and foster interconnectivity.
The beauty of the assembly’s frames is that they don’t stand out. They allow the large fire-rated glass wall panels to take center stage. In fact, students and faculty walking by them would most likely not notice the differences between this glazing and other neighboring glass assemblies.
As Hinsdale Middle School shows, architectural firms are now able to design school buildings with open, interactive spaces that defend against fire and blend cohesively with non-rated systems.
Merge safety and style
Glass is inherently a link to the outside world, and when specified with narrow-profile frames in school building design, it creates a meaningful visual connection and a sense of shared openness for students. When these systems are fire-rated, they can help draw daylight into a space while also providing protection against the spread of flames, smoke and heat.
What once required solid walls, wired glass or bulky framing is now able to meet stringent fire- and life-safety code requirements without compromising a cohesive design. While fire-rated glass lites and wall panels are often noticed first in most glazing systems, the frames can be a powerful contributor to the overall aesthetic and protection these assemblies provide.
Whether the need is for oversized transparent lites, a glass curtain wall system or an interior butt-glazed wall, there is now almost always a fire-rated solution that also promotes clear sightlines and seamless design. For school designers looking for inspiration, Technical Glass Products’ gallery has several education-based projects that demonstrate the breadth of design possibility available with a fire rating.


 Devin Bowman is General Manager of Technical Glass Products (TGP) and AD Systems. With nearly 20 years of industry experience, Bowman is actively involved in advancing fire- and life-safety codes and sits on the Glazing Industry Code Committee (GICC).
Devin Bowman is General Manager of Technical Glass Products (TGP) and AD Systems. With nearly 20 years of industry experience, Bowman is actively involved in advancing fire- and life-safety codes and sits on the Glazing Industry Code Committee (GICC).