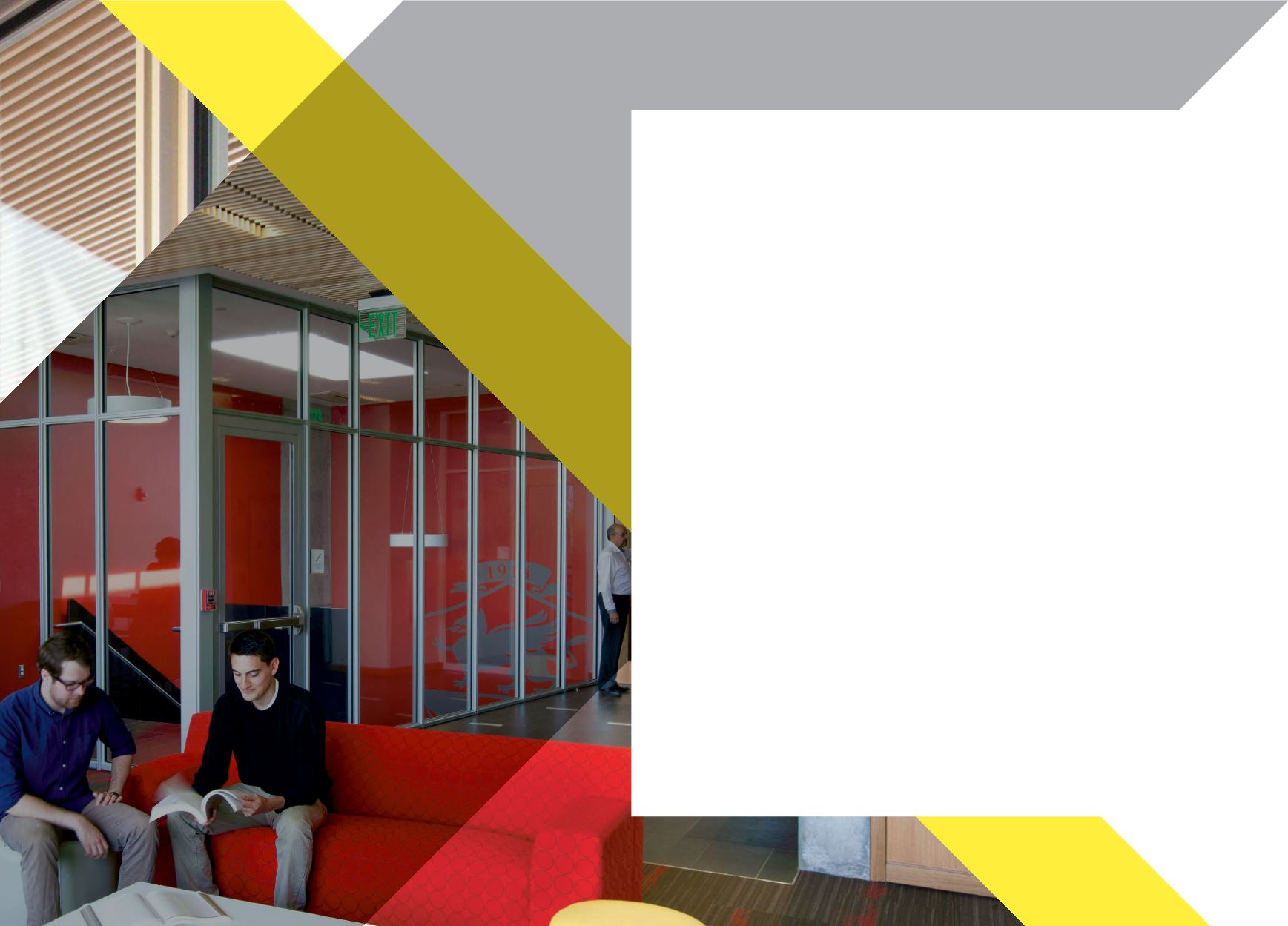

“Using fire-rated glass
for an entire exit stair
enclosure isn’t something
you see every day”
- Sean Redfern, associate principle for
DBVW Architects
Fire-Rated Framing System Makes the Grade at Johnson &
Wales University Center
Challenge:
A key component of DBVW Architects’ plans to turn a historic jewelry
factory into a high-tech facility for Johnson & Wales University physician
assistant students was creating an open, vibrant atmosphere. To achieve
the desired transparency, the firm opened up the building’s exterior walls
along the southeast street, and developed a new, porous entry with floor-
to-ceiling glass. The first floor of the entry features a lounge and lobby,
with a prominent stairway leading up to the second floor. For the lobby and
stairs to successfully work together to create a clear circulation path for
people coming into the building, the firm faced the challenge of finding a
fire-rated glazing system that satisfied building codes while also supporting
transparency to the entry.
Solution:
DBVW Architects found the solution by combining Fireframes®Aluminum
Series fire-rated frames with Pilkington Pyrostop®transparent fire-rated
glazing, both supplied by TGP. The precision engineering of TGP’s Fireframes
Aluminum Series creates narrow profiles and crisp sightlines, providing
an attractive, modern alternative to traditional hollow metal frames for
fire-rated applications. The flexibility to use custom aluminum face caps
allowed the design team to further match the building’s clean, open
aesthetic. DBVW Architects selected custom, H-shaped aluminum cover
caps, creating a framing system with sleek, linear profiles.
29


















