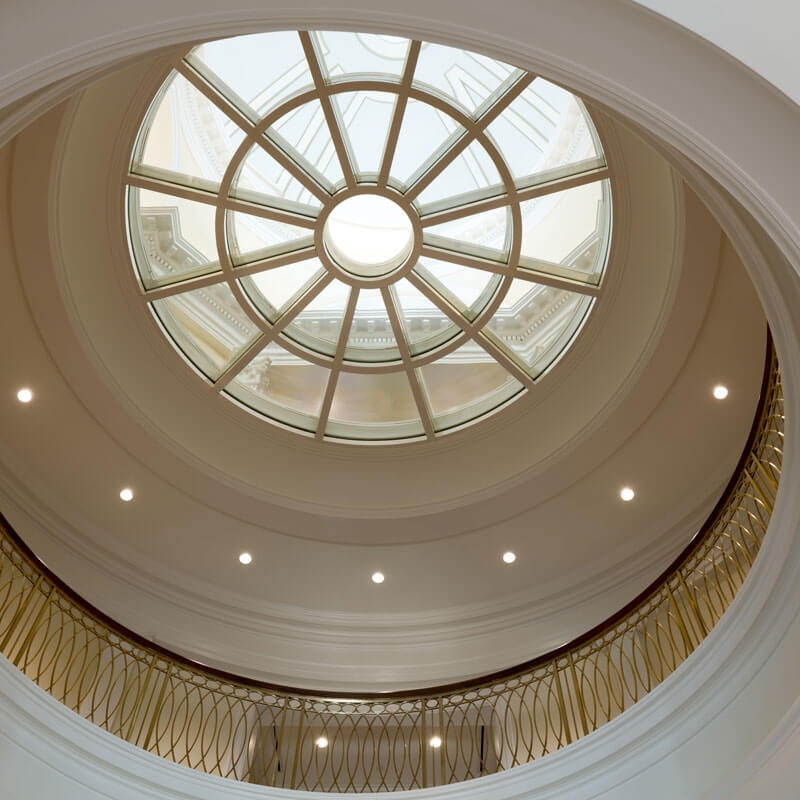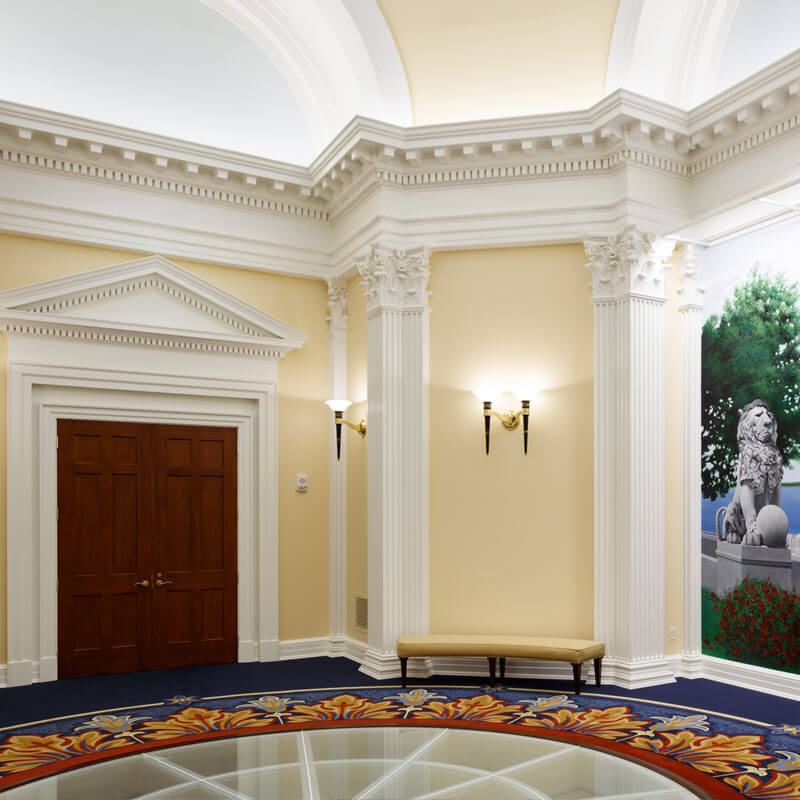Newport News, VA
Architect: Glavé & Holmes Architecture
Glazing Contractor: Walker & Laberge Co., Inc.
Product: Fireframes ClearFloor® fire-rated glass floor system with Pilkington Pyrostop® fire-rated glass




When you step inside the Christopher Newport University (CNU) Student Success Center in Newport News, Virginia, it is nearly impossible to miss the stunning glass floor system overhead. Its circular shape draws the eye upward to the building's distinctive dome, while transparent glass panels allow light to stream to the lower levels, adding depth and dimension to the optical environment.
Though it might initially seem as if this beautiful glass floor system is designed solely to make an architectural statement, it serves a critical secondary purpose. It combines form with function in a powerful way, acting as a code-approved fire barrier and viewing portal in a highly visible, design sensitive area. For Glavé & Holmes Architecture, design firm for the CNU Student Success Center, this duality was crucial to the project's success.
The firm's original design called for clear sightlines from the main landing on the second floor to the oculus 110 feet above. However, the fire-exhaust system required in the atrium proved cost prohibitive. Forced to think beyond traditional building methods, the firm landed on a glass floor system. It would preserve the university's key project goals by bringing lighting down to the building's lower level and maintaining views to the dome, with the added benefit of maximizing usable walking space. To move forward with this approach, the firm once again faced the challenge of satisfying building codes. Stringent fire and life safety criteria required the use of a fire-resistant floor system to protect against the spread of deadly flames, smoke and heat during a fire.
Glavé & Holmes Architecture found their solution with a 15-foot diameter fire-rated glass floor system developed by Technical Glass Products. The Fireframes ClearFloor® fire-rated glass flooring system consists of Pilkington Pyrostop® heat barrier glass; a tempered, laminated walking surface glass; and a steel framing grid. It is fire-rated for two hours and provides a barrier to flames and smoke, as well as radiant and conductive heat. In case of fire, this innovative configuration ensures the glass floor system's surface remains cool enough for individuals to walk across for the duration of its two-hour fire rating.
In the CNU Student Success Center, the Fireframes ClearFloor System is set in a circle to accentuate the building's crowning dome. It features an outer and inner ring with 12 glass sections, and a solid inner "doughnut" that directs the eye through the fourth floor to the defining visual feature. Aesthetically, the fire-rated glass floor system is designed to emulate a mullioned window, fusing the university's classical and contemporary design themes.
"Desperation drove the design," said Randy Holmes, AIA, senior principle of Glavé & Holmes Architecture, in a Traditional Building Magazine project write-up. "The president, in keeping with the university's student-focused philosophy, wanted the view of the dome to be open to everyone, not just staff members with offices on the top floor."
In addition to enabling views to the dome, the fire-rated glass floor system supports loads up to 150 psf (732 kg/m2 ), ensuring it is suitable for high traffic pedestrian levels in the frequently used student center. Its textured, top-surface glass provides students and faculty with the necessary traction to walk across its surface without slipping. As an added benefit, the fire-rated glass floor system incorporates switchable privacy glass on the walkable surface. With the flip of an electric switch, it becomes translucent to provide privacy during large events.
Learn more about the Fireframes ClearFloor System from Technical Glass Products.